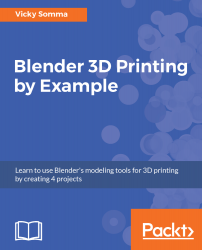Before I start modeling my house, I'm going to take a moment and reflect on my plan. You are not limited to just the images you imported into Blender. You can refer to images outside Blender as well as your own memory and recollection. Looking at another image, I notice that the room to the right of the house is actually inset a bit from the main structure:

There are many ways to attack this shape. I'm going to start with the cube we used for scaling the empty earlier. I'm going scale it down to the length, height, and depth of the main structure. Then I'll raise that up to make the roof. Finally, I'll do an offshoot for that extra room.
There are two techniques I can use to size the cube to match the main structure of the house. First, I can use scale like we did earlier...



